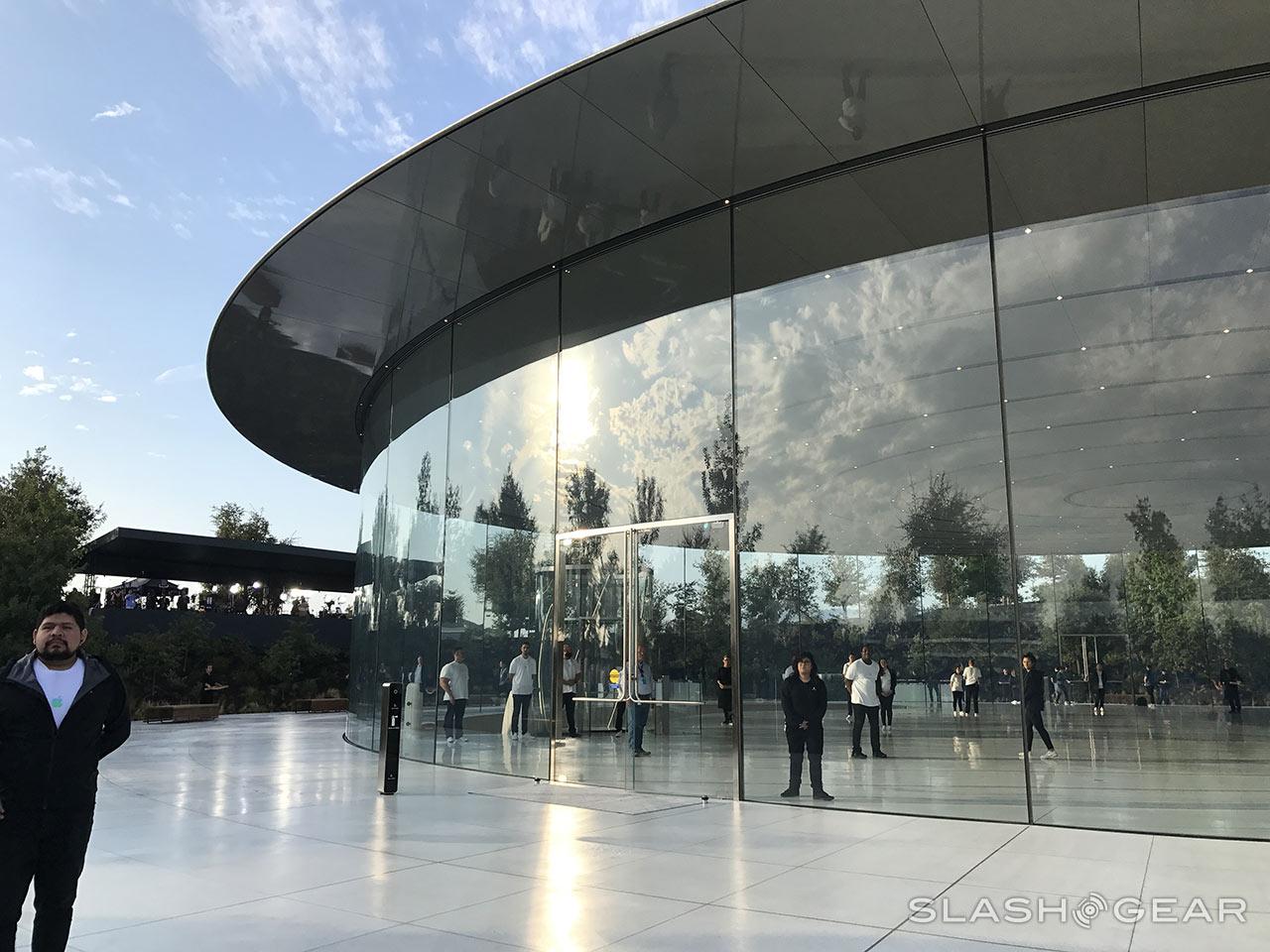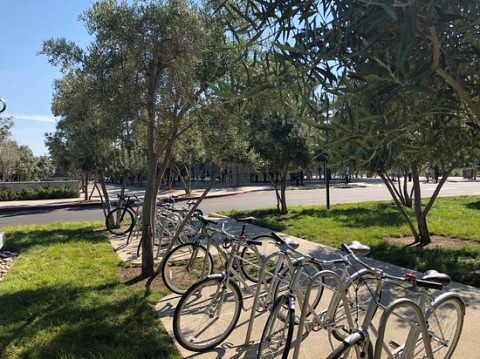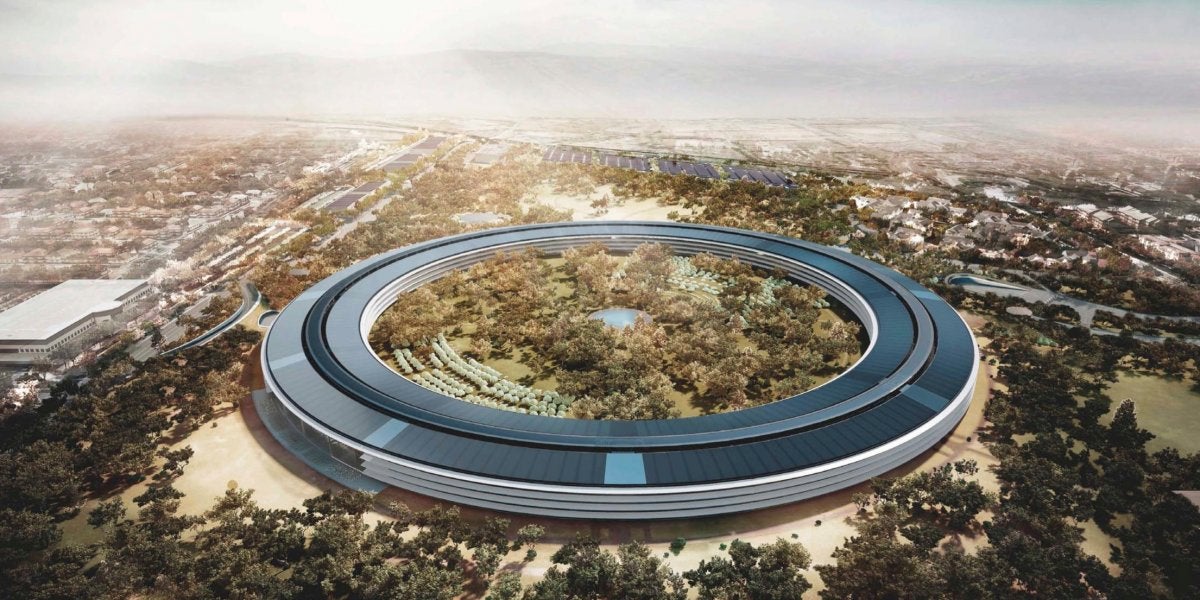Apple park is the corporate headquaters of apple inc., located at one apple park in Cupertino, California, United States. A nother name of Apple Park is Apple campus 2.
APPLE PARK
The ring-shaped building, advertised as "a perfect circle," was not originally planned as such. The inner rim and outer rim on each floor are left open as walkways. There are eight buildings, separated by nine mini-atria. The campus is one mile (1.6 km) in circumference, with a diameter of 1,512 feet (461 m). The one circular building houses most employees. It is four stories above the ground and three stories underground. Apple created life-size mock-ups of all parts of the building to analyze any design issues.
The design hides the roads and parking spaces underground. The campus uses only glass for its walls and views of the inner courtyard as well as of the landscape facing the exterior of the building. Around 83,000 square feet (7,700 m2) of space is for meetings and breakout spaces in the building. The inner part of the circular building contains a 30-acre (12 ha) park featuring a pond, with fruit trees and winding pathways inspired by California fruit orchards.
Steve Jobs wanted no seam, gap, or paintbrush stroke visible for a clean fit and finish.
All interior wood used for furniture was harvested from a certain species of Maple, with Apple working with construction companies from 19 countries for designs and materials.
A breathing, hollow concrete slab acts as floor, ceiling, and HVAC system. A total of 4,300 such slabs were used. Some of the slabs weigh 60,000 pounds (27 t).
During construction, the building's structure was started by DPR/Skanska, but they were removed from the job for undisclosed reasons. Rudolph and sletten and Holder Construction completed the structure, envelope, and interior buildout.Truebeck Construction (then known as BNBTBuilders) worked on the exterior landscaping, Steve Jobs Theater, and the health and fitness center; McCarthy Building Companies built the parking garage; and granite construction performed road widening and utility work.
The facade panes are produced by Bavarian company seele GMBH.
WATCH IT
Energy source
The campus is one of the most energy-efficient buildings in the world, and the main building, Steve Jobs Theater, and fitness center are all LEED Platinum certified. In an April 2018 press release, Apple announced that it had switched to being powered entirely by renewable source energy. The solar panels installed on the roof of the campus can generate 17 megawatts of power, sufficient to power 75% during peak daytime, and making it one of the biggest solar roof of the world. The other 4 megawatts are generated onsite using bloom energy server fuel cells, which are powered by biofuel and natural gas. The air flows freely between the inside and outside of the building, providing natural ventilation and obviating the need for HVAC systems during nine months of the year.
Now you will have a curiosity to know what are the facilities are there.
Cafés
The campus has seven cafés, with the largest being a three-level café for 3,000 sitting people. It has light-colored stone lining and glass railing with no metal support, and is surrounded by extensive landscaping. The mezzanine space of 20,000 sq ft (1,900 m2) can accommodate 600 people and 1,750 seats on terraces outside, with a capacity to serve 15,000 lunches a day, housed by specially designed 500 tables made of solid Spessart white oak, measuring 18 ft (5.5 m) long and 4 ft (1.2 m) wide.
The sports tables and benches resemble those in Apple Store.
Auditorium
Officially known as the Steve Jobs Theater, after the co-founder and former CEO of Apple, the facility is located atop a hill on the campus. It is an underground, 1,000-seat auditorium intended for Apple product launches and press meets. It has a large above-ground cylinder-shaped lobby with stairs down to the auditorium. The theater has 350 parking spaces on North Tantau Avenue and a pedestrian path leading to the main campus located northwest of the theater.
The theater's lobby has cylindrical-shaped glass walls and no support columns, which give an unhindered 360-degree view of the surrounding campus. The 80-short-ton (73-metric-ton) carbon fiber roof, made of 44 identical panels, was supplied by the Dubai-based company, Premier Composite Technologies. Each panel is 70 ft (21 m) long and 11 ft (3.4 m) wide and locks in the middle with the other panels. It is the largest carbon fiber roof and the largest glass-supported structure in the world.
The theater also includes a 42-foot (13 m) high glass elevator that rotates 171 degrees from the bottom to upper lobby level. The elevator is made from chemically-tempered glass, and is considered to be the tallest free-standing, glass elevator in the world.
The theater's first press event was held on September 12, 2017, where the iphone 8, iPhone 8 Plus, iphone x, Apple watch series 3 and Apple tv 4k were announced.
Wellness center
A 100,000-square-foot (9,300 m2) fitness center is located in the northwest of the campus. Apart from gym equipment, the fitness center features other amenities like changing rooms, showers, laundry services, and rooms for group sessions.
Research and development facility
The research and devlopment facilities feature two large 300,000 square feet (28,000 m2) buildings on the southern edge of the campus and are occupied by more than 2,000 people. The top floor of each building houses the department comprising industrial design and human interface teams formerly headed by design chief Jony lve.
Care clinics
In recent years, Apple started launching care clinics in Santa Clara County to provide accessible healthcare and promote healthy behaviors right in the company's workplace. The idea to bring healthcare into the community enhances the element of inclusiveness and brings about actual changes to the traditional healthcare options in most firms.
Transportation
Bus
Employees traveling by bus will board and depart from the bus station, which leads to the main campus via two white staircases. The area is also served by the Santa Clara Valley Transportation Authority (VTA), which runs a local bus service from Cupertino to nearby cities. Prominent transit consultant Jarrat walker, who worked with the VTA on providing service to the campus, criticized the campus' design due to its poor access to public transit.
Vehicles
Parking is located both underground and in two large parking structures accommodating approximately 14,200 employees. Cupertino regulations required a minimum of 11,000 parking spaces, 700 of which have electric vehicle charging stations.
There are 2,000 parking spaces in the subterranean parking garage. The parking is managed by sensors and apps, which manage the traffic and parking spaces.
Cycling
There are 1,000 bikes on the campus for employees to get around, with miles of cycling and jogging trails all over the 175-acre (71 ha) campus. There are an additional 2,000 bicycle parking spaces in the subterranean car parking garage.
Apple Park Visitor Center is a two-story 20,135 sq ft (1,870.6 m2) structure with four main areas: an Apple store featuring Apple-branded merchandise (T-shirts, hats, tote bags, post cards) not sold at regular Apple stores, a 2,386 sq ft (221.7 m2) café, an exhibition space which currently showcases a 3D model of Apple Park with augmented reality, and a roof terrace overlooking the campus. It opened to the public on November 17, 2017. The estimated cost of the center is $80M. The property at 10600 N. Tantau (NE corner of Tantau and Pruneridge) is across the road from the campus proper and abuts a Santa Clara residential neighborhood. The underground parking garage, with close to 700 spaces, has an estimated cost of $26 million. The Visitor Center is the only part of Apple Park tourist are permitted to visit.










Comments
Post a Comment